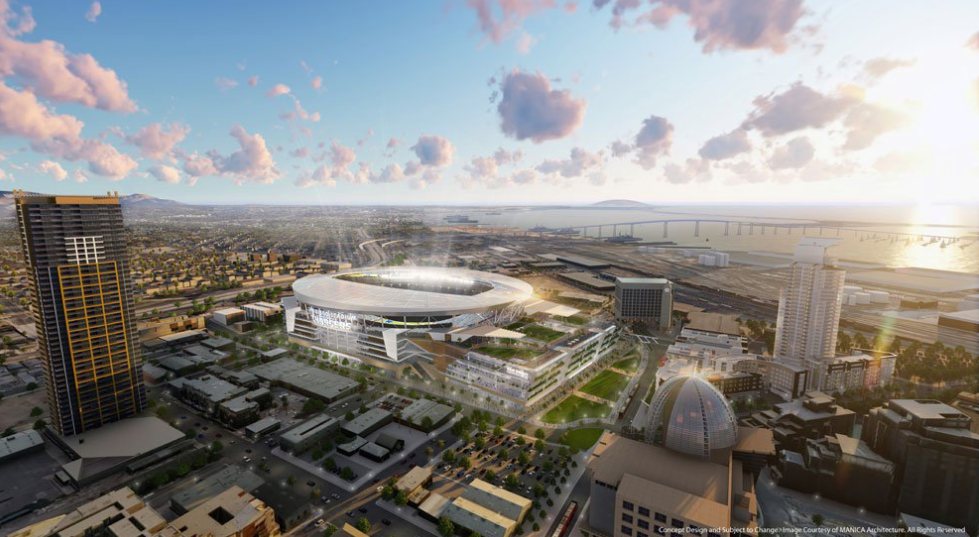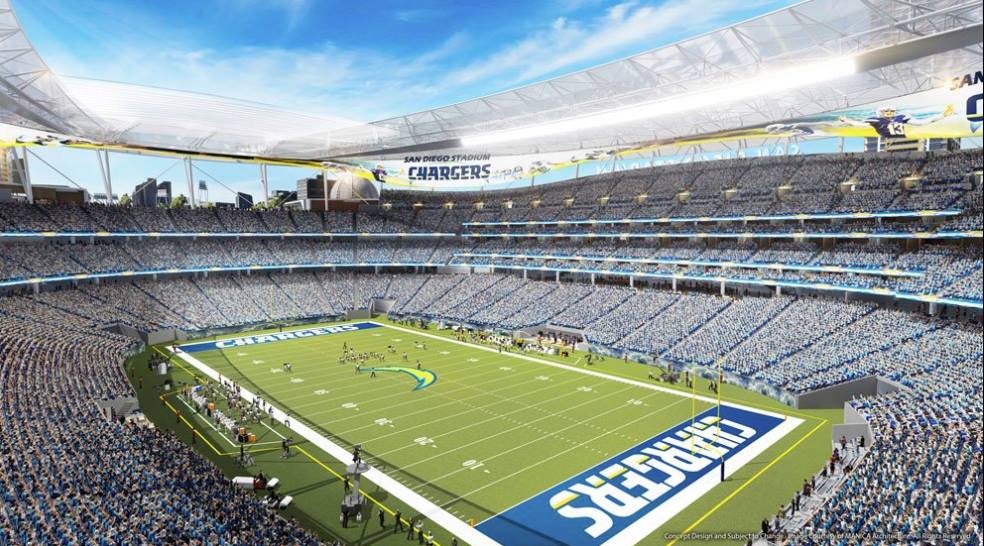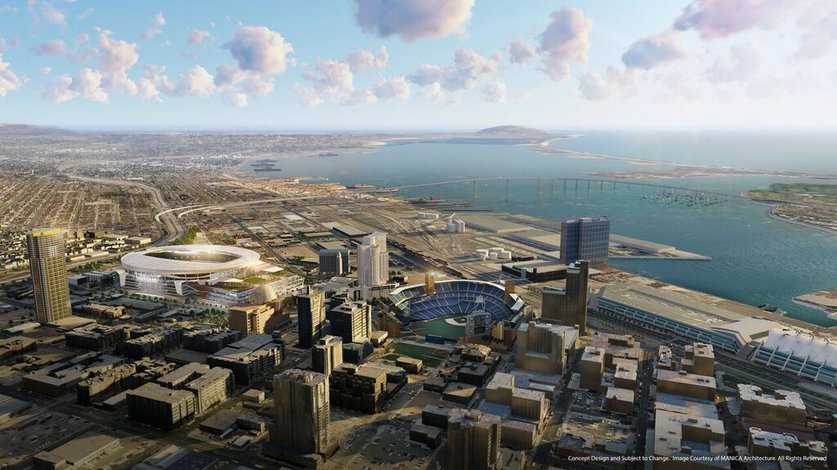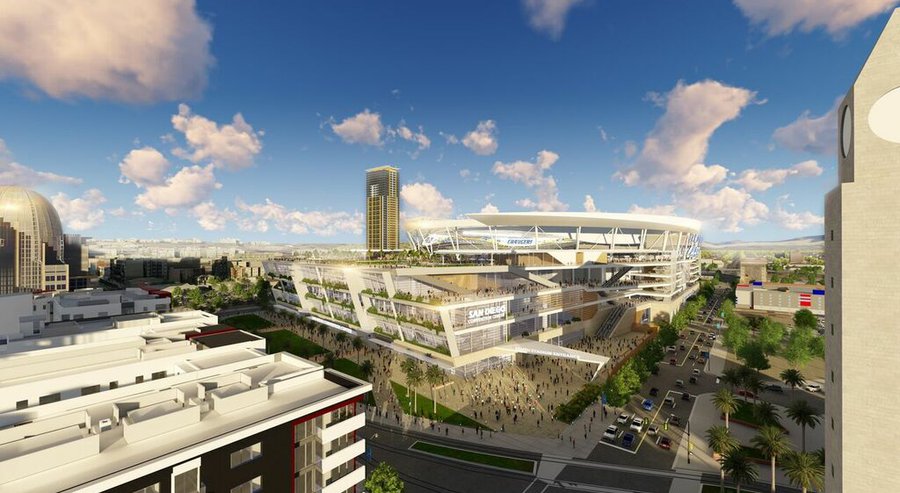As the NFL team moves forward with planning on a new downtown facility, renderings of a San Diego Chargers stadium design were released to the public, along with some specifics of the franchise’s business goals on the convention side.
Yes, these are still conceptual renderings, but you’ll get a good idea of what the team is looking for in Chargers stadium design: a light, airy look that draw upon San Diego’s existing architecture while adding a modern feel to the mix.
As noted in previous coverage, the Chargers want to combine the new football stadium with a convention center, and indeed part of the plan called for a covered roof so events can be more easily held on the stadium field. From the San Diego Union Tribune:
After considering various approaches, the Chargers design team decided to place the stadium at ground level rather than above a convention exhibit hall — an option that would have increased the height of the project another 60 to 75 feet to as much as 275 feet above the street….
In keeping with what meeting planners say are growing space demands for exhibitors, the Chargers are proposing a total of 260,000 square feet of exhibit space, of which 100,000 square feet would be on the stadium floor adjoining the proposed convention center. That’s considerably more exhibit space than a previous city plan to enlarge the center on the waterfront….
A retractable roof made of an “architectural fabric membrane,” similar to what has been used at other stadiums, would protect the field during rain and convention events. A permanent roof would largely cover the stadium’s seating bowl.
The new convention facility also would include a 65,000-square-foot ballroom and 80,000 square feet of meeting rooms, plus a 150,000-square-foot rooftop “sky garden” that would feature cabana-style meeting rooms. Meetings, weddings and other events could take place in those spaces. The garden would link directly to the stadium’s concourse level through a large see-through opening that could be closed off to accommodate temporary seating for Super Bowl games.
The issue in the mind of many locals is how to best approach convention space. The current convention center is in need some TLC and expansion, and some downtown leaders — as well as big events like Comic-Con — are opposing the stadium and its convention space because it’s not connected to the existing convention-center space (shown above in the right side of the rendering).
The total cost of the project is $1.8 billion, with $650 million coming from the team and the NFL.
Renderings courtesy San Diego Chargers and Manica Architecture.
RELATED STORIES: City Attorney Criticizes Citizens’ Plan; Chargers Meeting With Citizens’ Plan Advocates; Convadium Facing Local Scrutiny; Chargers Begin Stadium Initiative; Chargers Pitch “Convadium”




